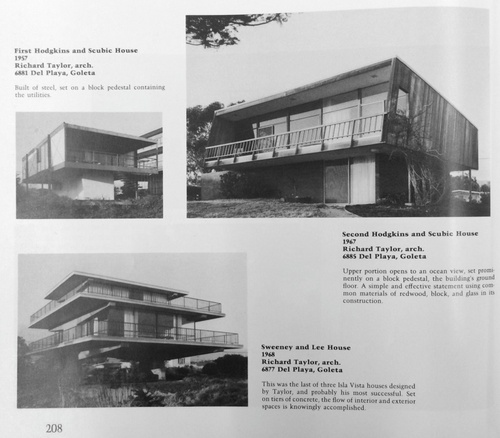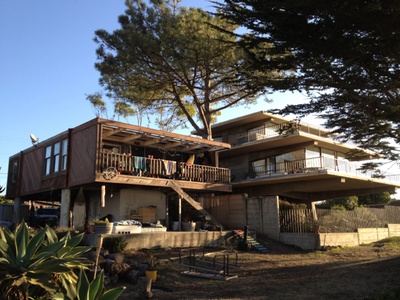 The first Hodgkins and Skubic House (Sunset House) and the Sweeney and Lee House. October 2011, by Britta Gustafson (CC BY-SA).
The first Hodgkins and Skubic House (Sunset House) and the Sweeney and Lee House. October 2011, by Britta Gustafson (CC BY-SA).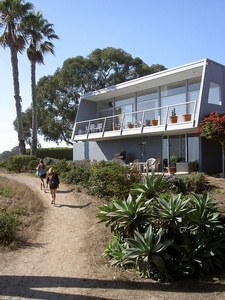 The second Hodgkins and Skubic House. September 2009, by Britta Gustafson (CC BY-SA).
The second Hodgkins and Skubic House. September 2009, by Britta Gustafson (CC BY-SA).
These three houses at the end of Del Playa are/were historic mid-century international style homes by noted local architect Richard B. Taylor in 1957, 1967, and 1968. The later two still exist; the first one (also called the Sunset House) was destroyed and replaced in 2013. They were built for interesting UCSB professors, and they're among the few buildings in IV designed by significant architects and almost fifty years old or older (which can all add up to potential Place of Historic Merit or Landmark status).
The two Hodgkins and Skubic Houses (including the Sunset House)
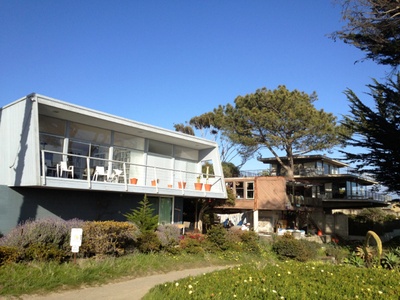 The second Hodgkins and Skubic House at left, the first Hodgkins and Skubic House (Sunset House) in the middle, and the Sweeney and Lee House at right. February 2012, by Britta Gustafson (CC BY-SA).
The second Hodgkins and Skubic House at left, the first Hodgkins and Skubic House (Sunset House) in the middle, and the Sweeney and Lee House at right. February 2012, by Britta Gustafson (CC BY-SA).
Two of the houses are called the Hodgkins and Skubic (or Scubic) Houses because they were built for Jean L. Hodgkins (1914–1987) and Vera Skubic (1921–1998, also called Elvera Scubic), two women who were a couple and professors at UCSB, Hodgkins in ergonomics and Skubic in physical education. The story, as told by a longtime resident of this end of Del Playa, is that they commissioned their first house (the middle brown one at 6881, called the Sunset House) in 1957 and lived in it for a while, then decided to commission a new house for themselves (the west blue one at 6885) in 1967 based on what they liked and disliked about living in the first one. A 2003 Nexus article explains that Hodgkins and Skubic "both played major roles in the development of women’s athletics and ability to participate in recreational activities on American campuses during the 1970s. Prior to their arrival, the words “female” and “athlete” were not mentioned in the same sentence." Skubic established an annual Jean Hodgkins Memorial Scholarship for outstanding women athletes at UCSB.
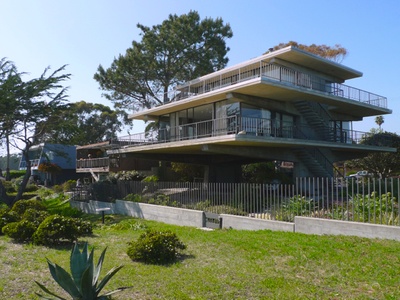 The second Hodgkins and Skubic House at left (in far background), the first Hodgkins and Skubic House (Sunset House) in the middle, and the Sweeney and Lee House at right. April 2010, by Britta Gustafson (CC BY-SA).A 1975 book called Santa Barbara Architecture, from Spanish Colonial to Modern, pretty much the authoritative book about local architecture, says (on page 208) "First Hodgkins and Scubic House. 1957 Richard Taylor, arch. 6881 Del Playa, Goleta. Built of steel, set on a block pedestal containing the utilities." and "Second Hodgkins and Scubic House. 1967 Richard Taylor, arch. 6885 Del Playa, Goleta. Upper portion opens to an ocean view, set prominently on a block pedestal, the building's ground floor. A simple and effective statement using common materials of redwood, block, and glass in its construction."
The second Hodgkins and Skubic House at left (in far background), the first Hodgkins and Skubic House (Sunset House) in the middle, and the Sweeney and Lee House at right. April 2010, by Britta Gustafson (CC BY-SA).A 1975 book called Santa Barbara Architecture, from Spanish Colonial to Modern, pretty much the authoritative book about local architecture, says (on page 208) "First Hodgkins and Scubic House. 1957 Richard Taylor, arch. 6881 Del Playa, Goleta. Built of steel, set on a block pedestal containing the utilities." and "Second Hodgkins and Scubic House. 1967 Richard Taylor, arch. 6885 Del Playa, Goleta. Upper portion opens to an ocean view, set prominently on a block pedestal, the building's ground floor. A simple and effective statement using common materials of redwood, block, and glass in its construction."
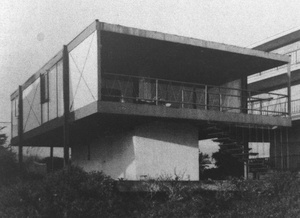 The first house (Sunset House) as seen in Santa Barbara Architecture, probably in about 1975. The side and back are fairly different from how they looked in the 2010s, with new windows, overhang, railing, and stairs.
The first house (Sunset House) as seen in Santa Barbara Architecture, probably in about 1975. The side and back are fairly different from how they looked in the 2010s, with new windows, overhang, railing, and stairs.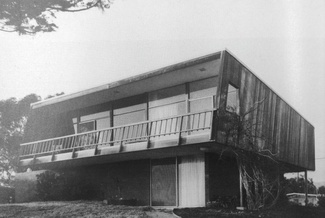 The second house as seen in Santa Barbara Architecture, also probably in about 1975. It seems to have had plain wood siding in this photo and been painted blue later, with a new balcony railing, but seems otherwise almost unmodified.
The second house as seen in Santa Barbara Architecture, also probably in about 1975. It seems to have had plain wood siding in this photo and been painted blue later, with a new balcony railing, but seems otherwise almost unmodified.
A 1977 guidebook to architecture in Southern California also mentions these houses in its discussion of IV: "Architecturally, the only objects of note are three houses at the west end of Del Playa by Richard Taylor and the second Married Student Housing Project west of Los Carneros (1971-72) by Killingsworth & Brady. The 3 houses reflect three versions of the changing taste of the International style. The first, at 6881, is a metal box on stilts; 6887 [this is a typo for 6877, but they meant 6885] is a wood shed-roof box suspended above the ground; 6885 [they meant 6877] is a sort of New-Brutalism concrete box on concrete stilts." This book was co-authored by David Gebhard, a UCSB professor and architectural historian (here's another project of his).
Destruction and replacement of the first one (the Sunset House)
The earliest one, the middle brown house at 6881, was commonly called the Sunset House. In the 1990s and 2000s, it had been a rental house known for cooperative living, music, art, and friendly relaxed parties. Despite its historic significance, it was torn down in 2013 and replaced with new construction. The house had sold in May 2011 for $895,000 to Ann Sanders and Gerry Winant, artists and IV landlords. In October 2011, they submitted a construction plan to the South County Board of Architectural Review, and according to the meeting minutes, the response was "SBAR encourages architect and owners to be more creative on this beach front house in Isla Vista where the design emphasis is to create fun and life...Reference project: Herzog and de Meuron’s Vitrahaus." (No mention of anything interesting about the existing house.) The plan went back to the board for more design comments in February 2012, April 2012, June 2012, and July 2012, including suggestions about revising the house's plan to fit better with its international style neighbors. It got approved in October 2012. A zoning report in June 2012 said "The SBAR commented that the project has improved from earlier designs and fits well into the neighborhood context."
The Sunset House and the house that replaced it:
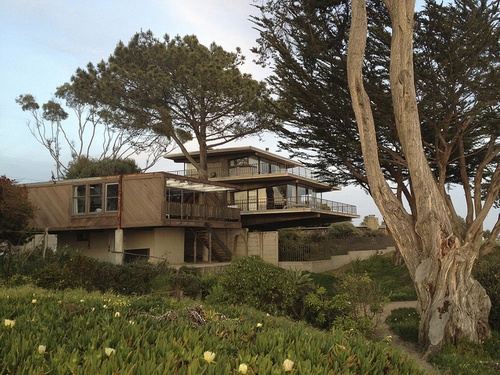 March 2013, by Britta Gustafson (CC BY-SA)
March 2013, by Britta Gustafson (CC BY-SA)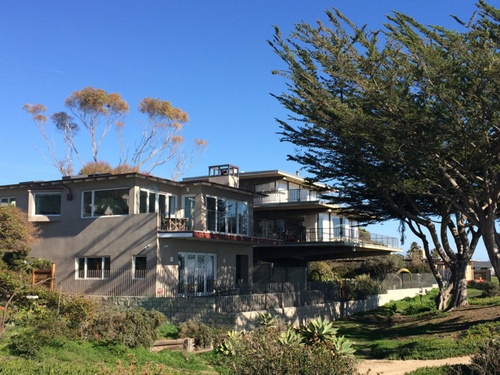 January 2015, by Britta Gustafson (CC BY-SA)
January 2015, by Britta Gustafson (CC BY-SA)
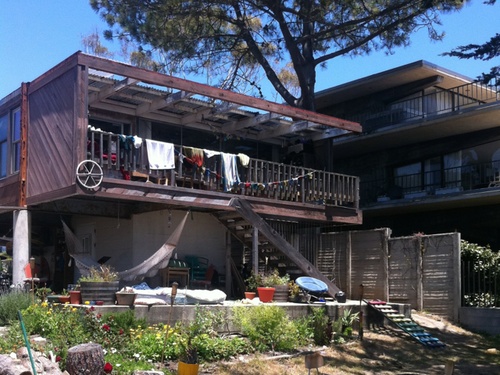 July 2011, by Britta Gustafson (CC BY-SA)
July 2011, by Britta Gustafson (CC BY-SA)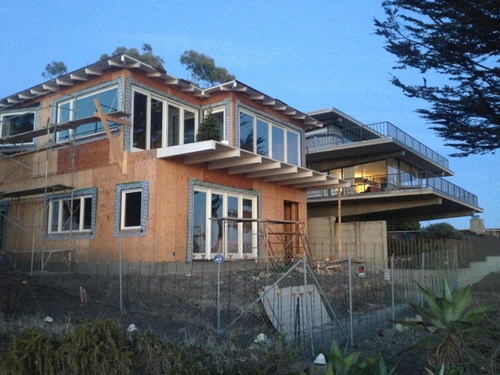 Under construction in December 2013, by Britta Gustafson (CC BY-SA)
Under construction in December 2013, by Britta Gustafson (CC BY-SA)
Sweeney and Lee House
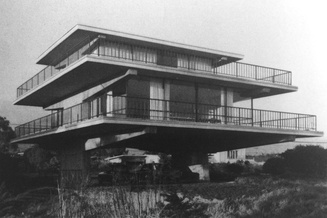 In Santa Barbara Architecture, probably in about 1975.The third house (the east one at 6877, the "sort of New-Brutalism concrete box on concrete stilts" as Gebhard called it) is the Sweeney and Lee House, from 1968. Beatrice Marcy Sweeney and Paul Hartmann Lee were another couple of UCSB professors, in marine biology and physics. His obituary includes "Together, they helped Marvin Mudrick found the College of Creative Studies at UCSB."
In Santa Barbara Architecture, probably in about 1975.The third house (the east one at 6877, the "sort of New-Brutalism concrete box on concrete stilts" as Gebhard called it) is the Sweeney and Lee House, from 1968. Beatrice Marcy Sweeney and Paul Hartmann Lee were another couple of UCSB professors, in marine biology and physics. His obituary includes "Together, they helped Marvin Mudrick found the College of Creative Studies at UCSB."
The book Santa Barbara Architecture, from Spanish Colonial to Modern (1975) says "Sweeney and Lee House. 1968 Richard Taylor, arch. 6877 Del Playa, Goleta. This was the last of three Isla Vista houses designed by Taylor, and probably his most successful. Set on tiers of concrete, the flow of interior and exterior spaces is knowingly accomplished."
The house has a unique interior bathroom with concrete walls and no windows, brightened up by a painted abstract mural.
As a biologist, Sweeney had the garden planted with a variety of native plants. The original layout didn't have a fence around the house; that was a much later addition.
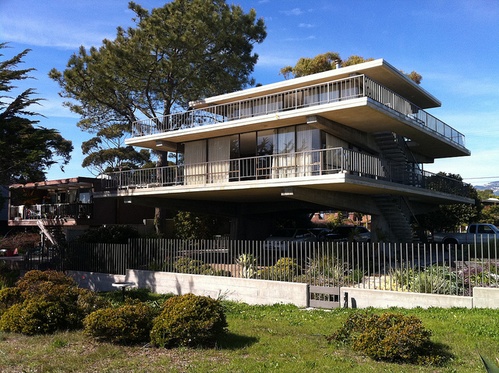 March 2011, by Britta Gustafson (CC BY-SA)
March 2011, by Britta Gustafson (CC BY-SA)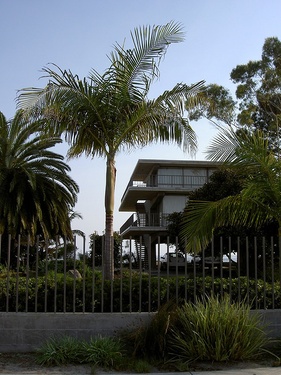 September 2009, by Britta Gustafson (CC BY-SA)
September 2009, by Britta Gustafson (CC BY-SA)
More photos
Looking at the ocean:
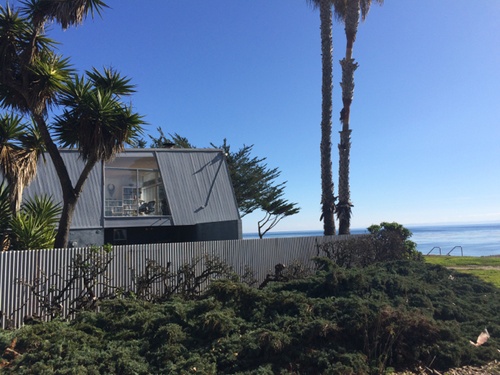 January 2015, by Britta Gustafson (CC BY-SA)
January 2015, by Britta Gustafson (CC BY-SA) July 2010, by Sharif El Neklawy (CC BY-NC-ND)
July 2010, by Sharif El Neklawy (CC BY-NC-ND)
All of page 208 from Santa Barbara Architecture, 1980 edition (available in the UCSB Arts Library), part of its section on International Style:

